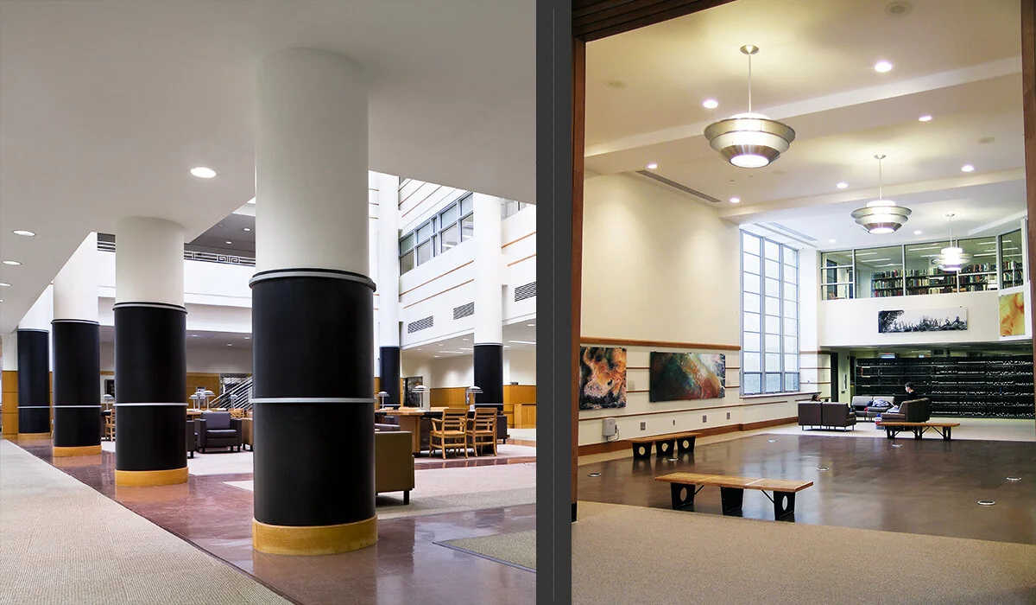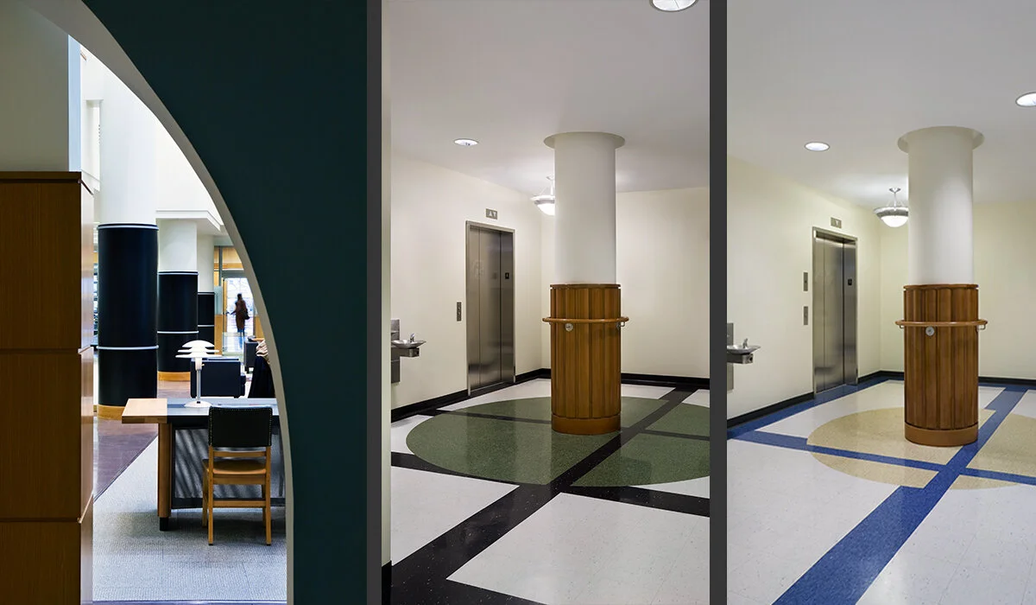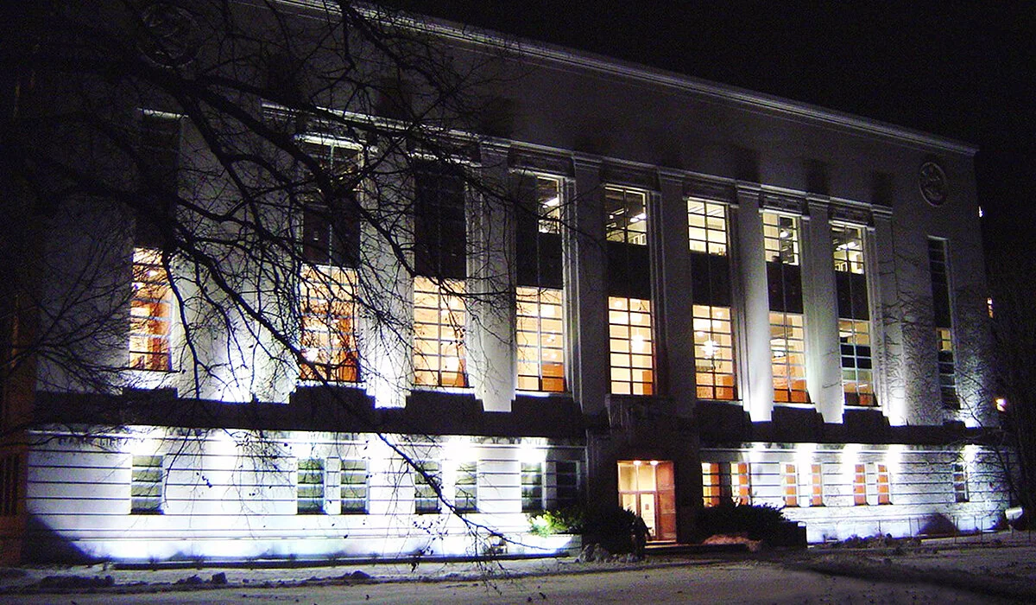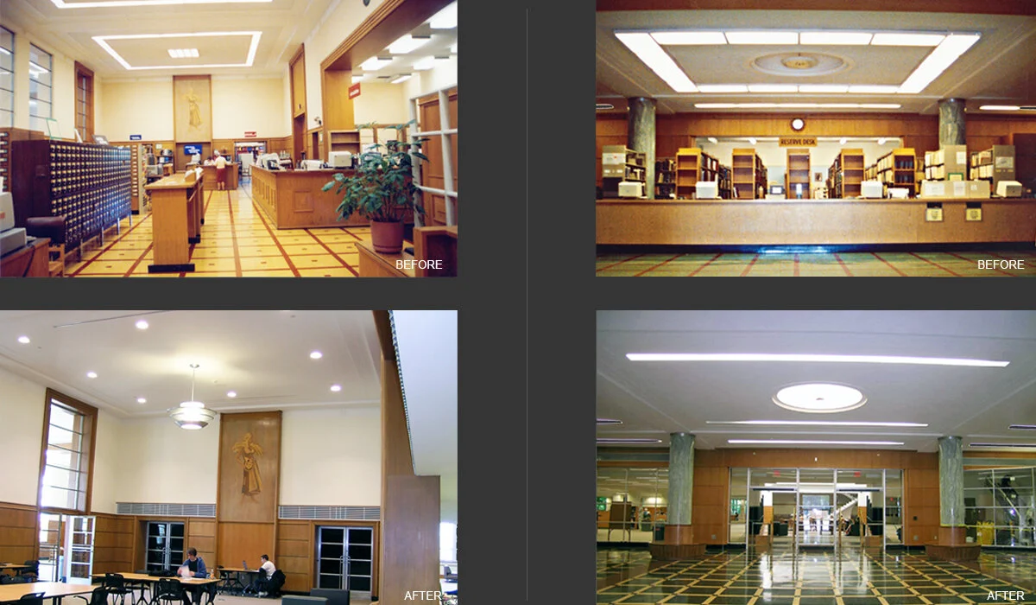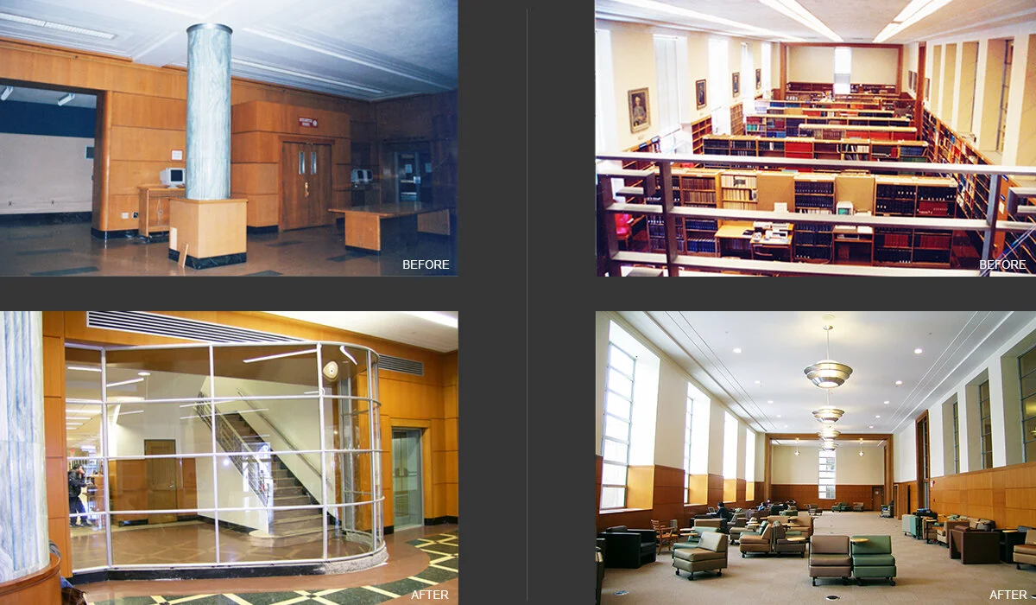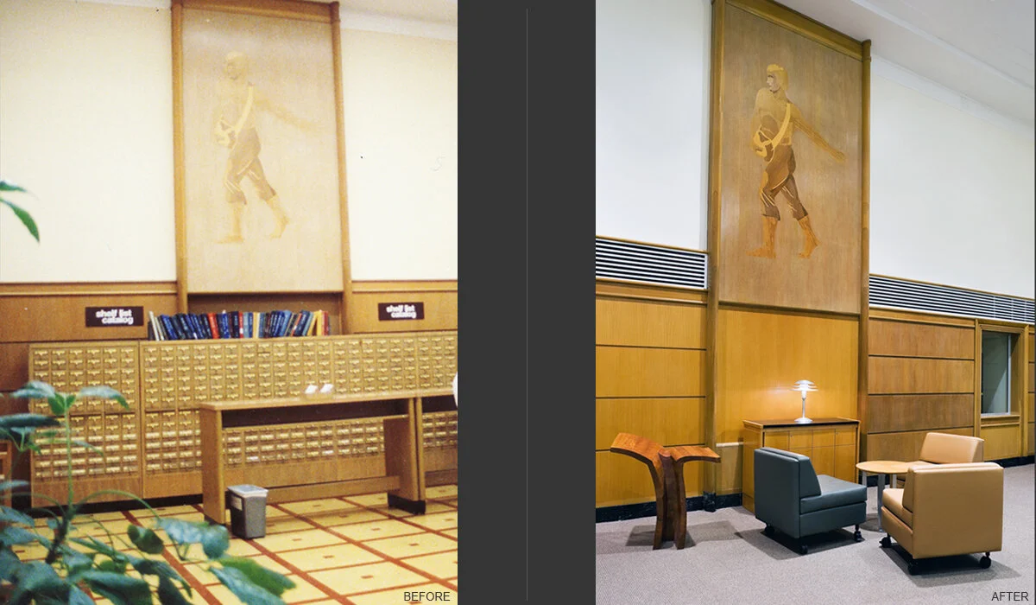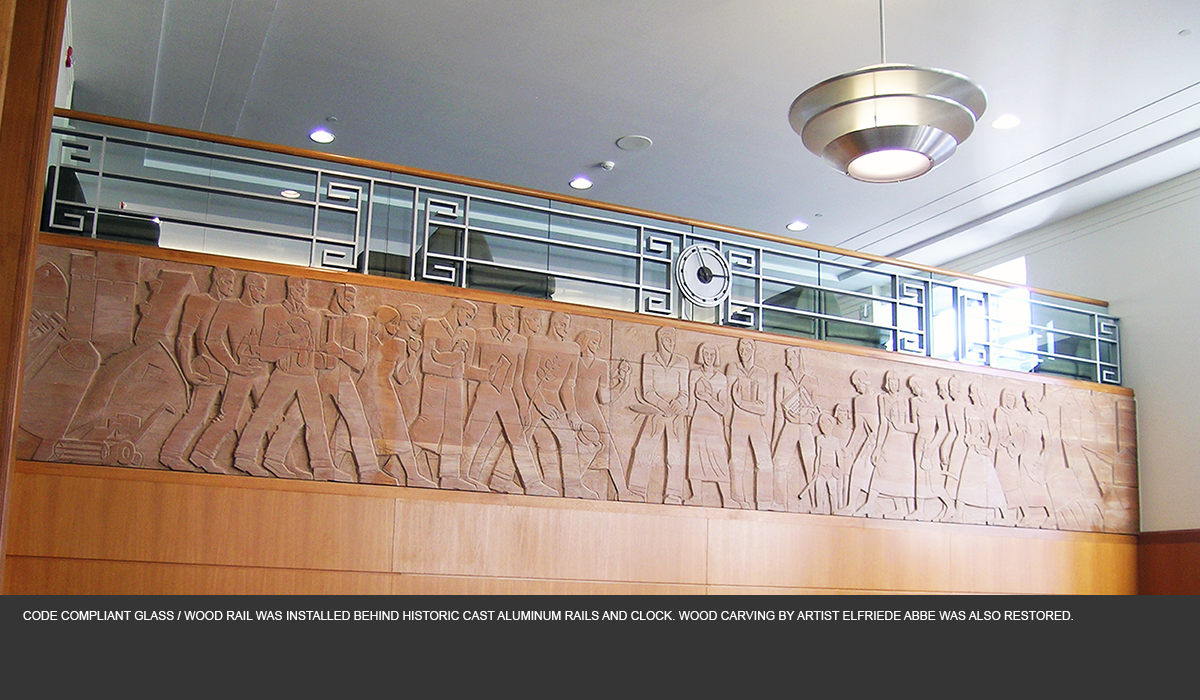Mann Library
Albert R. Mann Library Renovation
Albert R. Mann Library was originally housed in a 5-story, 143,000 sf, Art Deco building designed by the architect Cornelius J. White in the late 30's and built in 1947. In 1993, an addition designed by the architect Edward Larrabee Barnes was completed, extending the existing building towards the Bebee Lake and adding approximately 106,000sf of stack space.
The renovation project replaced the existing self-supporting book stacks in the center of the building. In place of the book stacks, new central atrium was created. The atrium became a light filled, spacious reading room connecting the old library and the addition. The columns of the courtyard create an illusion of closeness to the library holdings for the users by the use of ‘reverse perspective’.
Distinguished Art-Deco reading rooms, lobby and the building exterior were also restored.
The top two floors now house seven state-of-the art teaching laboratories and support spaces, a Hortorium for the 100 year old Liberty H. Bailey herbarium collection, several classrooms and faculty offices are created for the Plant Science Department.
Client/Location: New York State Construction Fund Cornell University - Ithaca, NY


